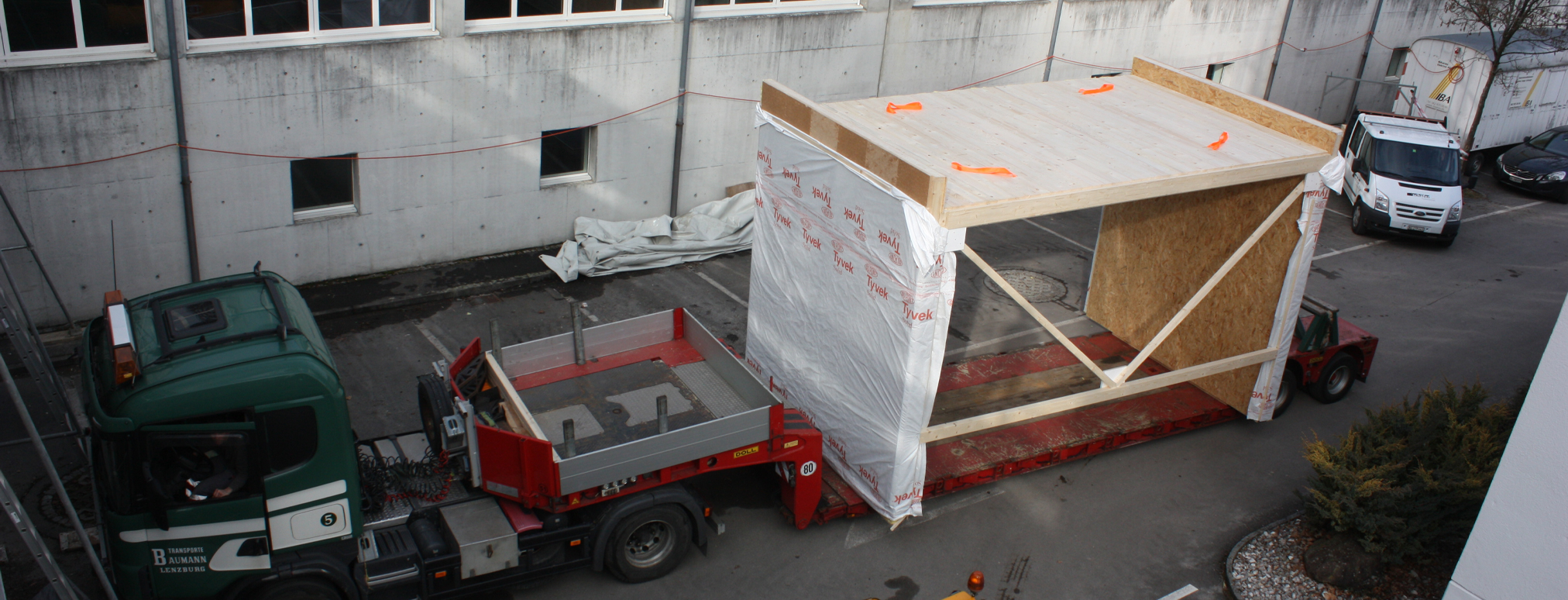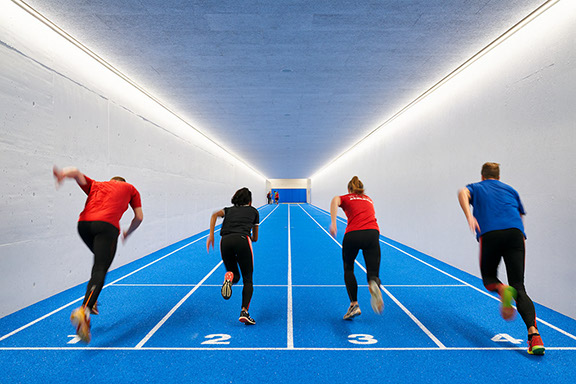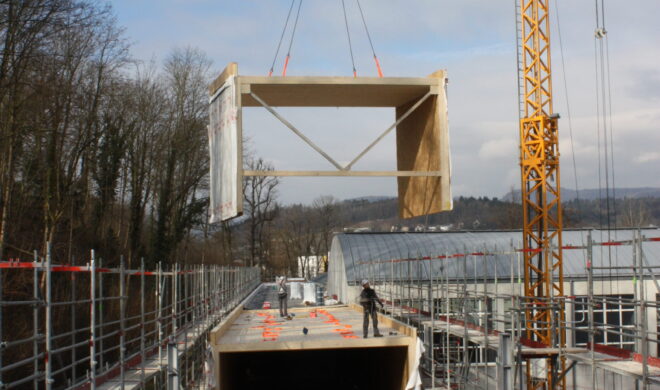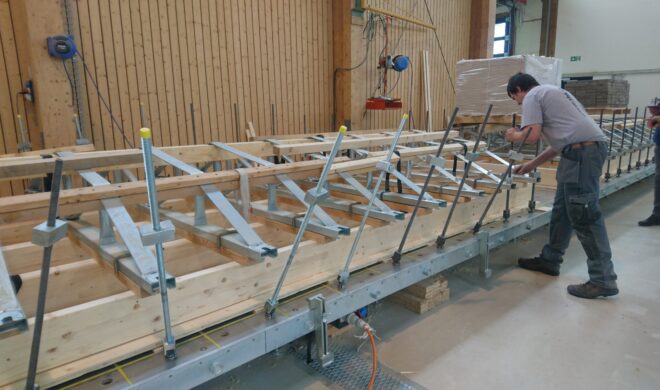Timber for Athletes
The Potential of Ribbed Slabs
Whether sprinting, hurdling, long jump or javelin throwing – thanks to innovative wood products, athletes in Aarau can now train in the dry. The building designed by FWS Architects is not only architecturally exciting, but was also intelligently solved by Schäfer Holzbautechnik AG in terms of engineering and production technology.
Wir Holzbauer, Ausgabe 02 2018
Automatic Google-Translation from the German Original:
In order to offer athletes more opportunities for year-round training, the idea arose to convert an existing outdoor facility of the Aarau vocational schools into a covered sprint and jump facility with a relatively modest building capital. The 150 meter long building, which was partly built over existing garages, houses a coverable sand pit for the long jump, a weight room for 22 machines as well as showers and cloakrooms. The heart of the facility, however, are the four lanes of the 60 meter long sprint facility (see also the article in “First” magazine 1/2018). Access is via the existing gyms at both ends of the building. The sprint system itself is a free-standing, tunnel-shaped hose and thus the part of the building that posed the greatest engineering challenges.
Adhesive for the stiffened connections
The 6.30 meter wide and 4.10 meter high hose of the sprint system is designed to be completely free-standing over a length of over 40 meters. Since it could not be supported laterally by other parts of the building, the transition between wall and ceiling elements had to be specially stiffened. For this purpose, over 300 special angles made of Kerto laminated veneer lumber panels were glued into the corners.
Adhesive was also used for the roof elements. These were not designed as a conventional beam structure, but rather as ribbed ceilings in which three-layer panels were structurally bonded to the beams. According to Matthias Wipf, Managing Director Engineer at Schäfer Holzbautechnik AG, there were several reasons for this: “The adhesive connection enabled us to make the roof elements much slimmer. Since the overall height was very limited in the given case, we were able to gain more interior height. In addition, we were able to save significant material thanks to the low cross-section. ” Another advantage was that the elements could be raised slightly by gluing them in the middle. As a result, despite the slimmer cross-section, the maximum deflection of only around 15 millimeters was maintained, thus guaranteeing structural safety.
Temperature and pressure as a challenge
Connections with adhesive present an additional challenge in production, such as maintaining a minimum temperature of 20 ° C during the setting process. “That wasn’t a problem for the ribbed ceilings,” explains Eric Mühlemann, Managing Director of Carpentry at Schäfer Holzbautechnik AG, “they are always prefabricated in our hall anyway. However, since we connected these ceiling elements to the wall elements using special bracing angles, this bonding had to take place in the hall. ” The carpentry decided to switch to modular construction in production. The rib ceilings were already connected to the wall elements in the hall via the angles. A total of eleven modules, each 3.75 meters wide, 6.30 meters long and 4.10 meters high, were produced and delivered to the construction site ready for assembly. “Although it was a bit more time-consuming in production and transport, we were able to save a lot of time during assembly,” says Mühlemann.
Another challenge when gluing was to apply the necessary pressure to the adhesive joint. The angles were connected to the wall and roof elements at intervals of 100 millimeters using screw press bonding. For some time now, Schäfer Holzbautechnik AG has not relied on screw press bonding when gluing the ribbed panels. “This technology is complex, uses a lot of material and the pressing pressure cannot be precisely monitored and guaranteed,” explains Mühlemann. The company from Aargau has been using a pneumatic press device from the Swiss machine manufacturer Woodtec Fankhauser GmbH for four years. This integrates as an additional extension on the modular table for normal wall and roof elements, which is widely used by timber frame builders.
Timber for Athletes
The potential of Ribbed Slabs
Box elements and ribbed ceilings compressed pneumatically
In practice, the three-layer panels were positioned and glued on the element construction table. Then the ribs, which were also prefabricated to form a package on the element construction table, were placed. Finally, pneumatic press units are attached at intervals of 50 centimeters and attached to the element construction table on both sides of the rib element using expansion anchors. Inside the press units there are air hoses that exert even pressure on all joints and also press down if adhesive escapes and the joint shrinks. “An important advantage of this system is that we can guarantee the pressure and thus the quality of the bond to the engineer and the client,” says Mühlemann.
Although ribbed ceilings or box elements (with wood-based panels on both sides) are somewhat newer products, their use has now become commonplace thanks to the simple production with the Woodtec system, the carpenter knows. As in the case of the sprint system, this allows the cross-section to be reduced and material saved. Thanks to the better bending stiffness, these elements can easily be stretched eight to nine meters freely. In addition, the three-layer panel is often designed as a finished visible surface on the underside, which makes the elements very economical. Due to these advantages, there has been a real boom of such elements in Switzerland for some time. In the case of more technically demanding buildings such as the sprint system or multi-storey buildings, the products help to keep added value in operation.
Modular workstations for efficiency in frame prefab
A new concept is also being used in prefabrication. There are no longer only fixed workstations where partial steps are always carried out in the same place, but a long element construction table of 37.5 meters, which can be divided into different workstations and smaller tables depending on the order. “In order to increase our productivity, we try to optimize production for each order,” explains Eric Mühlemann. “Our wooden structures have become so complex and so different from building to building that it is worthwhile to adapt the production to the respective building.”
That was also the case with the sprint system, for which around 1000 square meters of roof and 1000 square meters of wall elements were produced. For pressing the elements, the element construction table was divided so that pressing and preparation could be carried out alternately at several workstations. “With an object like the sprint system, the time savings per man and day with this new concept are 45 to 60 minutes,” Mühlemann estimates. This means that top performance is possible not only for athletes, but also for Swiss timber construction companies.
More News
Show All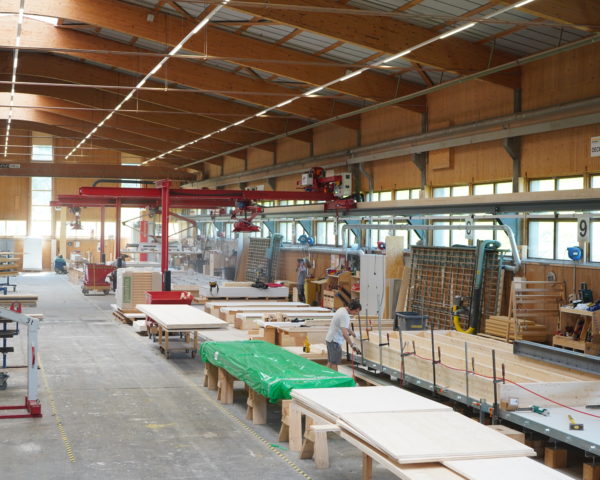
Prefab: Focus on Material Handling
The new production plant of Stuberholz AG does not score with fully automatic…
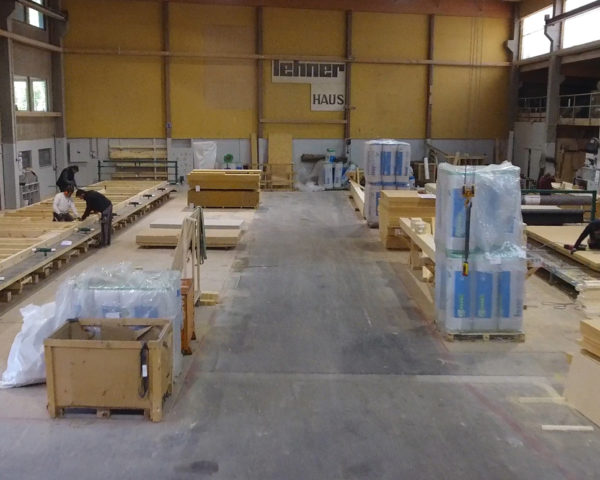
Stationary Workplaces Work Best
The Lehner GmbH from Heidenheim relies on stationary workplaces in their newl…
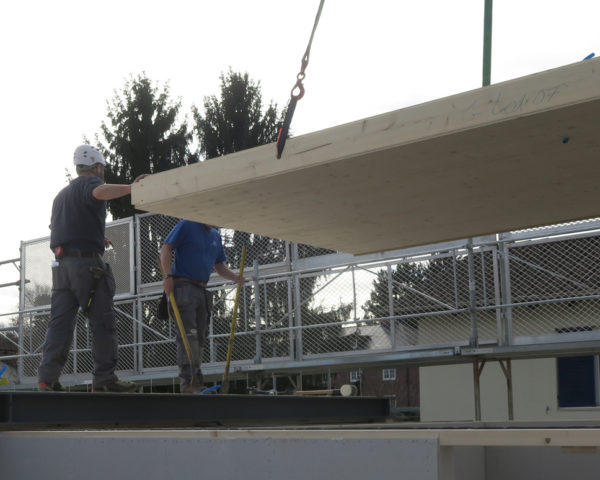
Added Storeys and Extensions
With increasing urbanization and the legislative measures against urban spraw…
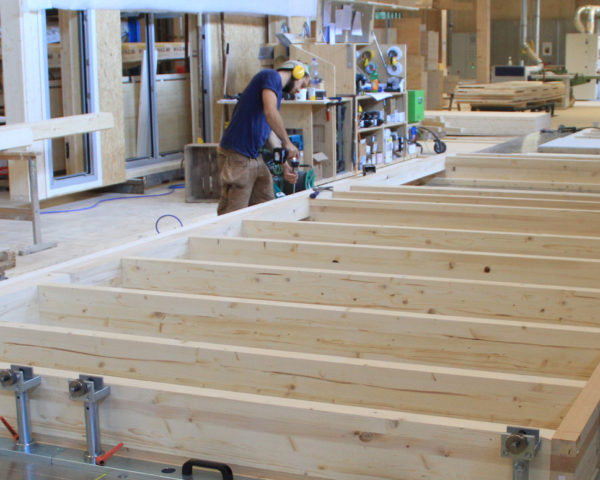
Frame Prefab with Manpower
Industry 4.0 is not necessarily synonymous with automation and automation has…
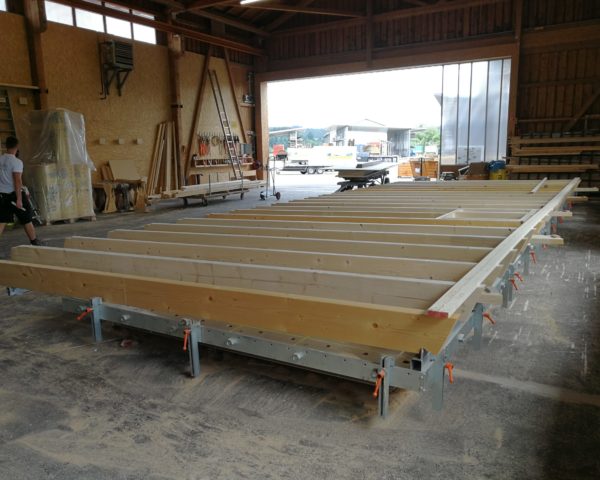
Prefabricate Roofs
A new trend could emerge in the manufacture of roof trusses.
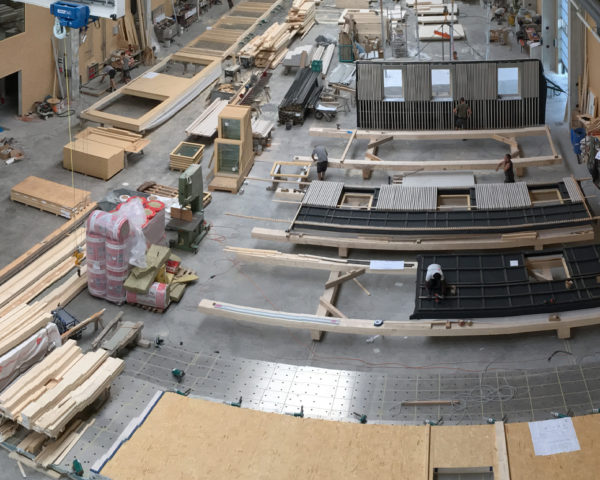
Modular Prefab
The trend towards individual solutions in timber construction and constructio…
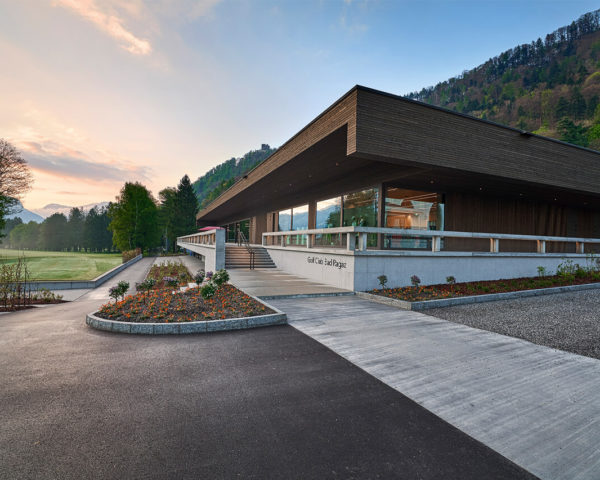
Glued Box Girders – Completely Without Screws
Glued box girders for roofs and ceilings with a larger span
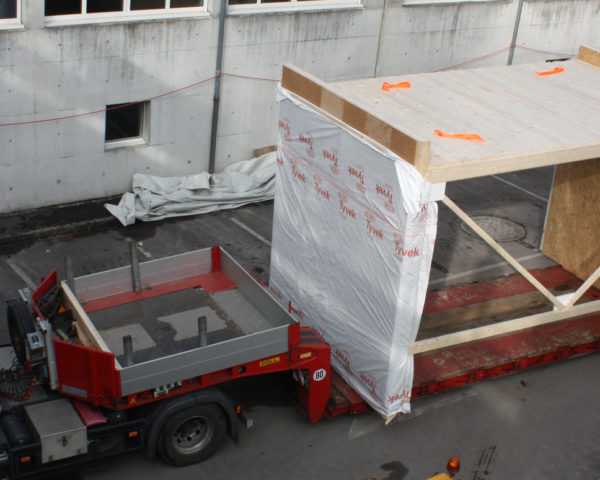
Timber for Athletes
Whether sprinting, hurdling, long jump or javelin throwing – thanks to ribbed…
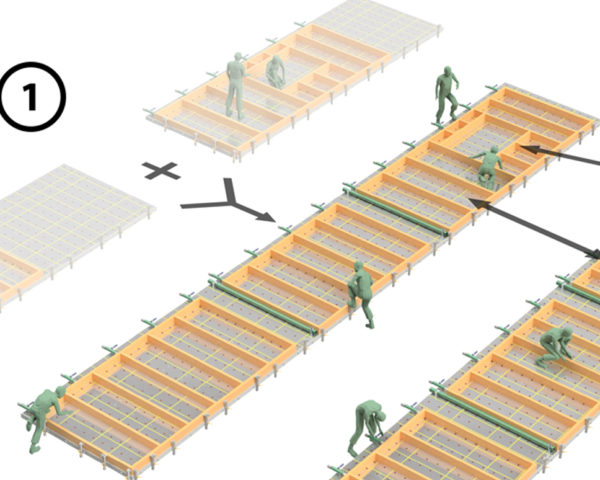
More Flexibility with Modular Workstations
The new concept for optimizing space, minimizing transport and material flow …
