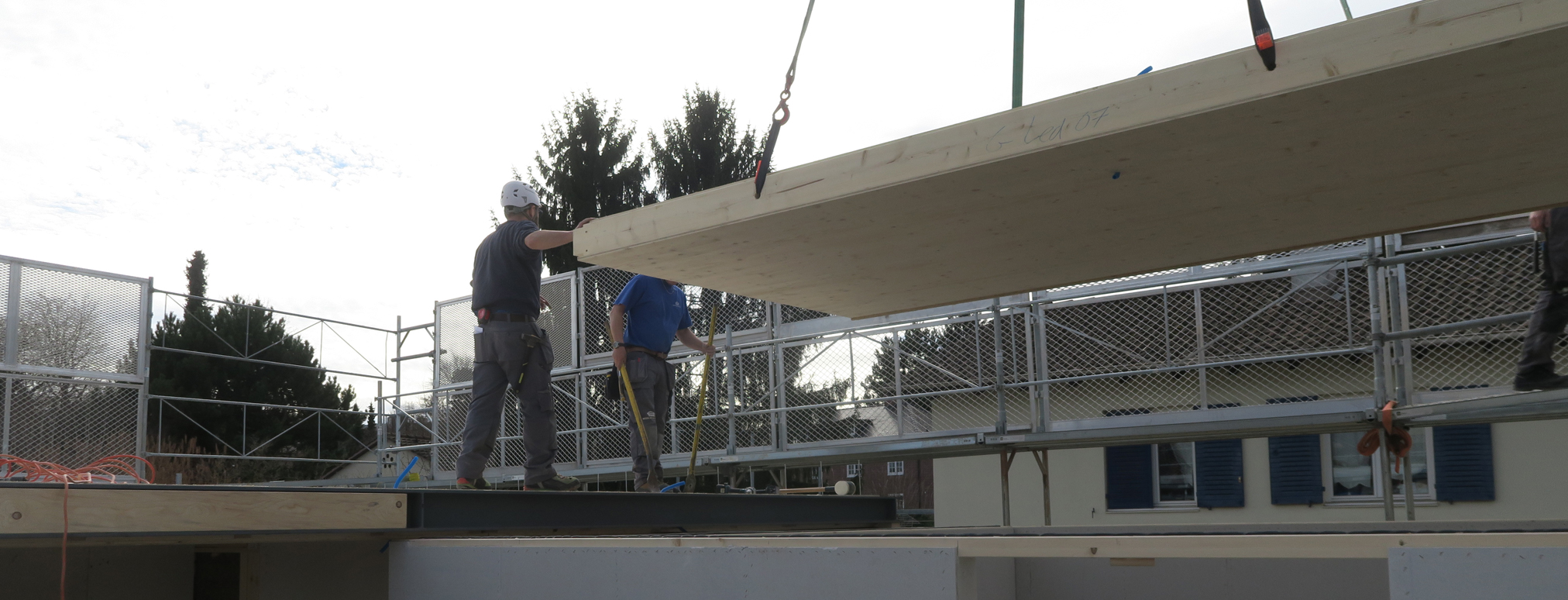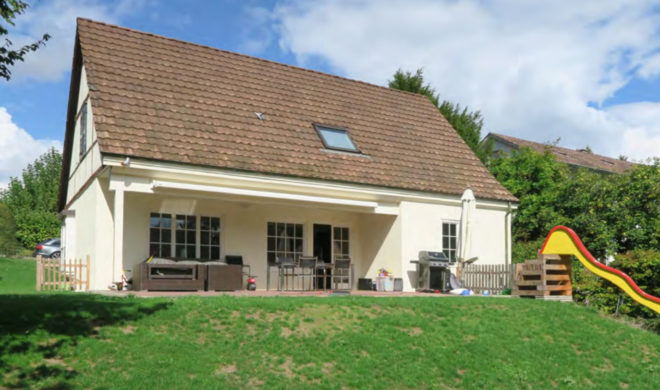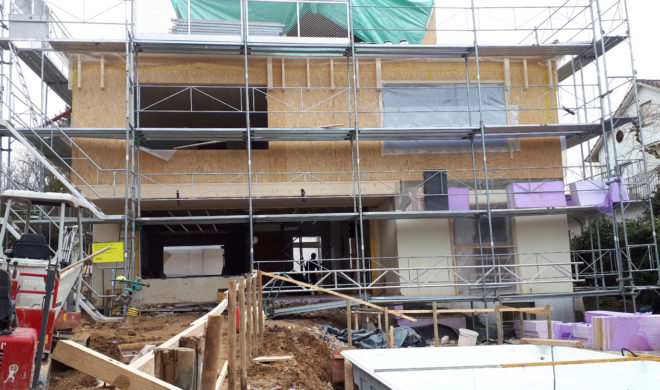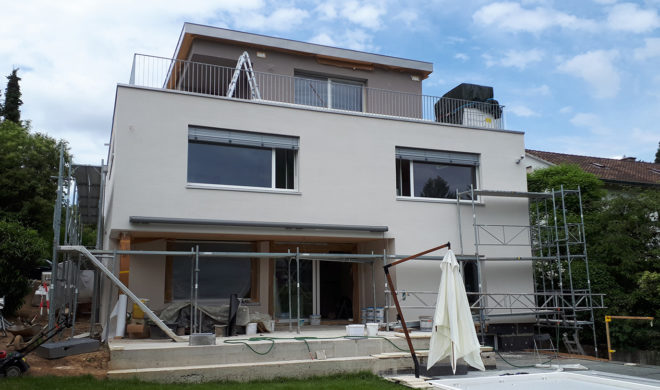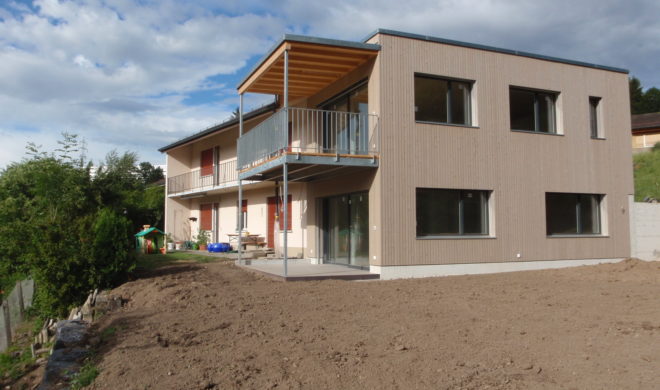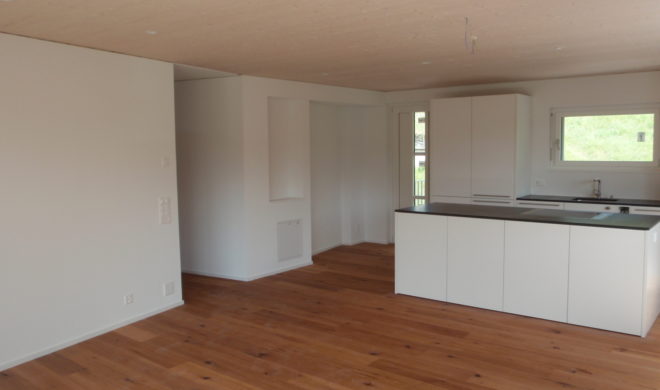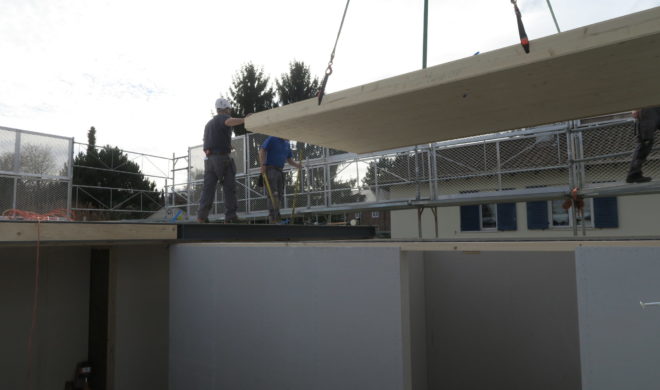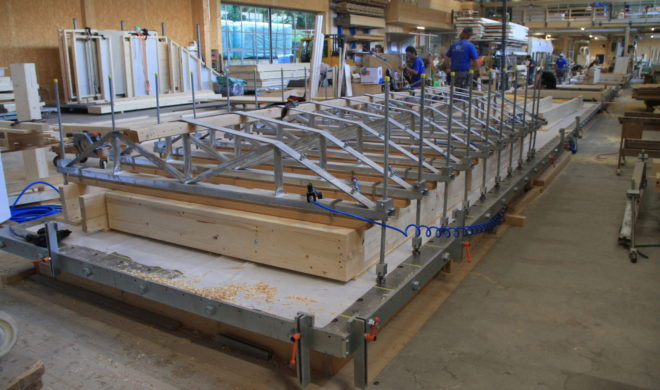Added Storeys and Extensions
Anything can be manufactured on the woodtec table
With increasing urbanization and the legislative measures against urban sprawl, compact building is becoming more and more important in Switzerland. Precisely for this reason, additions and extensions are taken very seriously as a market segment. They offer a constant basic utilization of production and promise an increasingly important share of the construction volume in the future.
Bauen mit Holz, Ausgabe 05 2019
Google-Translation from the German Original:
With 65 employees and an average of ten temporary workers, Beer Holzbau AG is one of the leading timber construction companies in the Swiss capital region of Bern. Although the company has an impressive reference list of multi-storey buildings, office buildings and superstructures, there is a lot of future potential in the rather modest-looking and perhaps a little less spectacular area of extensions and additions. Instead of automation, a modular production facility is used, which among other things also enables box elements to be glued and pressed. These are two important points in order to be at the forefront despite the special challenges of this market segment.
Where no standard is possible, flexibility is required
Whether for extensions to existing buildings, such as a single-family house, or additions, such as in Basel – one of the most important requirements is flexibility. Compared to the production of prefabricated houses, building in existing buildings is more difficult because there are no or very few standard solutions to fall back on. The sizes, connections, structures are new and different for each property.
In order to do justice to this, when planning the new production hall, care was taken to make the facility as flexible as possible. For example, you don’t have a classic production line in which the element is pushed from one station to the next, instead several teams work in parallel on different elements. This makes Beer more flexible in production and can change the structure of a few elements on his own and without great effort. At the single house in Basel, for example, the exterior wall elements of 240 m2 in size were not insulated. The roof structure of the existing building was torn down and the existing masonry ground floor was raised by two additional floors. In order to avoid connection problems and to achieve airtightness more easily, all three floors were first insulated on site.
Flexibility is required not only in the element structure, but also in terms of size and complexity. The larger an element and the more complex its connections, for example in the case of windows or doors, the longer the production times and waiting times for employees if the work steps are carried out in series. With the parallel way of working practiced by Beer you are more efficient and responsibility is regulated more easily. Every employee is responsible for “his” element. Care is taken that as a rule one man works alone on one element and that each other is helped out if two pairs of hands are needed.
Project-related optimization is important
Although the traditional methods of industrial optimization cannot be used or can only be used inadequately with batch size 1, this does not mean that it is still not possible to work more efficiently. The optimization process is just different. Basically, it is always about optimizing the production process for the entire property and not just for a single element. For the assembly of the frame and the initial planking, Beer relies on a modular assembly table from woodtec Fankhauser GmbH.
The 42 m long table takes up almost the entire length of the hall, but thanks to the special stop system it can also be divided into work stations of different lengths depending on the element to be assembled. This division is optimized for each individual building, which is very organic. The workers can quickly help each other out in the event of bottlenecks and the production manager can easily reschedule people and allocate new jobs. Sometimes, in terms of deadlines and production technology, it is also necessary to design elements for several objects at the same time.
In certain buildings, part of the table is also removed, for example to make space for material storage. There is still a lot to be gained in productivity, especially with the material flows and the handling of the elements. The basic rule is: the less material and elements are moved, the more efficiently.
Glued box elements as floor ceilings
Another core competence of the Bern-based company is the gluing and pressing of beams and wood-based panels into so-called hollow boxes or box elements. These are also used for add-ons and additions and offer interesting advantages there. When adding a storey in Basel, the lower three-layer board was designed with a finished visible surface, which means that thanks to the gluing, it does not have any screw holes. In addition to the heavy cavity insulation, an additional dry screed above provides the necessary footfall sound insulation on the storey ceilings. Thanks to the gluing, the cross-section of the box elements could be statically reduced by around a third. This enabled an additional installation level for ventilation and electrical installations to be installed under the screed and the wooden panel without sacrificing room height. In total, the entire floor area of 210 m2 was bonded as box elements for the construction. For Beer Holzbau AG, these construction elements are very economical, they see an important advantage for timber construction companies: You don’t have to buy expensive floors or rely on wood-concrete composite solutions. You can keep the added value in the company and benefit from the advantages of drywall construction and prefabrication without having to compromise.
In addition to the finished ceiling in visual quality and the reduction in cross-section, the larger span is also an advantage, which is possible thanks to the improved flexural rigidity of the elements. When adding a storey in Basel, the elements were spanned over 6.30 m, which greatly benefits the modern interior design with large, open living areas.
Anything can be assembled on the woodtec table
Aufstockungen und Anbauten
Wall and box elements are manufactured on the same system
Since the existing woodtec assembly table can be expanded with a pneumatic press device, the box elements can be manufactured on the same system as the inner and outer walls. In practice, press brackets are attached over the element at intervals of 50 cm and fixed on both sides of the surface of the element construction table. An air cushion inside the press bracket presses the element with precisely controlled pressure as soon as the compressed air is connected. A pressure of just 3 bar is sufficient to generate a maximum load of 4 t per bracket on the element and to guarantee a high-quality adhesive joint.
A flexible system is particularly advantageous when bonding, because the component has to cure under pressure during a precisely specified pressing time and must not be moved. In the meantime, however, the same team can glue another component at another point on the table, which enables alternating production. Since there are no predefined workstations, the element never takes up more space than it is long, and the same area can be produced for smaller elements without any loss of productivity.
As a rule, at Beer it is the case that box elements are glued in the front area of the table, while the corresponding walls are manufactured at the same time in the rear area. But even here the division is very organic.
An opportunity for timber construction
In the case of extensions and heights, Beer sees great opportunities for timber construction thanks to the prefabrication. Immediately after the demolition of the existing attic of the EFH in Basel, everything was prepared for the connections of the elements, and then both floors were erected within a day and a half. Such short construction times are a decisive advantage, especially when building in existing buildings, where access is difficult, parking is always a problem and as little noise as possible should be caused. According to Beer, box elements are a good chance for the timber builder not to have to fall back on a concrete ceiling and thereby forfeit the advantages of the fast construction times.
More News
Show All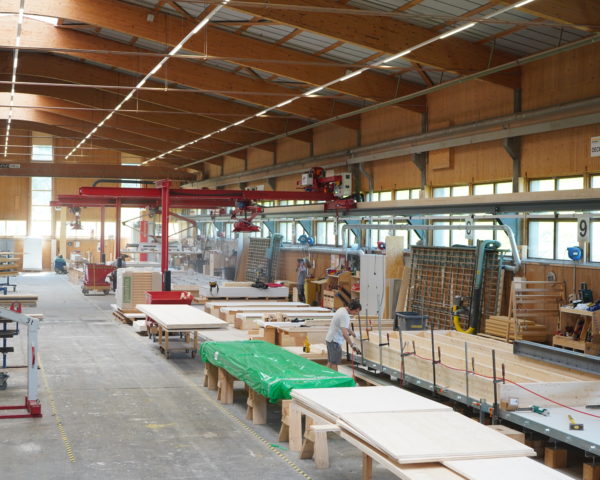
Prefab: Focus on Material Handling
The new production plant of Stuberholz AG does not score with fully automatic…
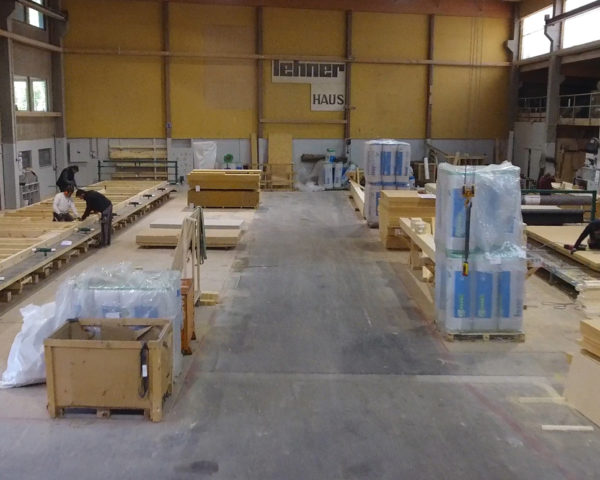
Stationary Workplaces Work Best
The Lehner GmbH from Heidenheim relies on stationary workplaces in their newl…
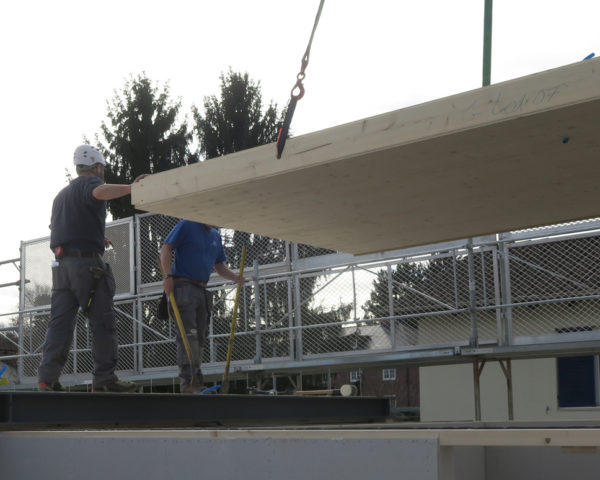
Added Storeys and Extensions
With increasing urbanization and the legislative measures against urban spraw…
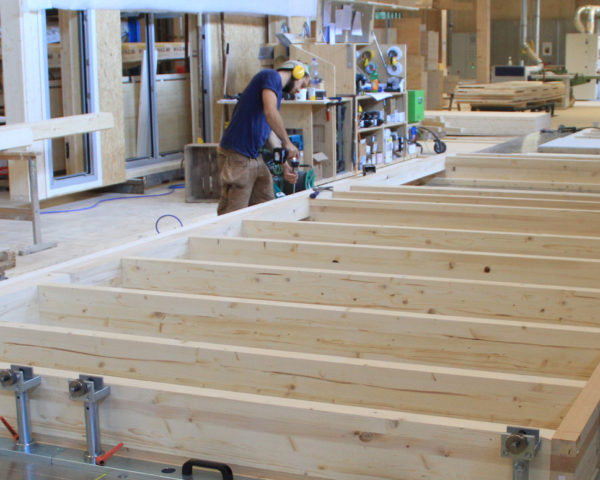
Frame Prefab with Manpower
Industry 4.0 is not necessarily synonymous with automation and automation has…
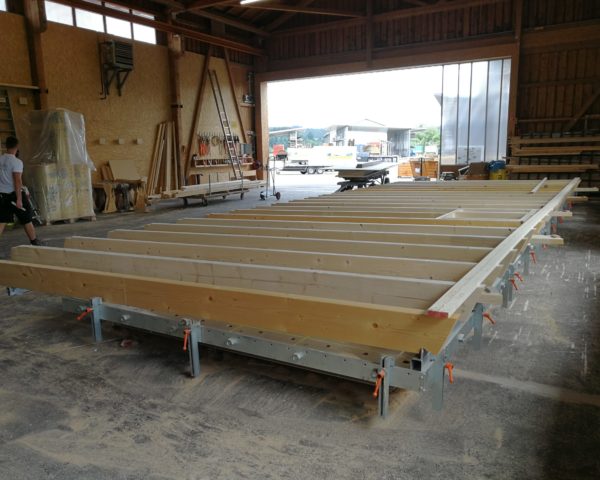
Prefabricate Roofs
A new trend could emerge in the manufacture of roof trusses.
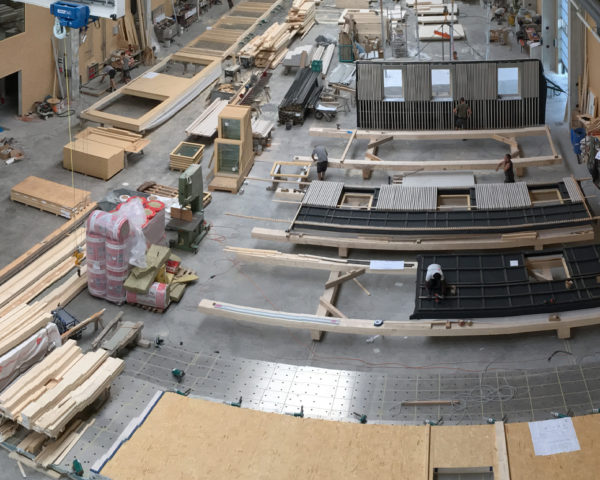
Modular Prefab
The trend towards individual solutions in timber construction and constructio…
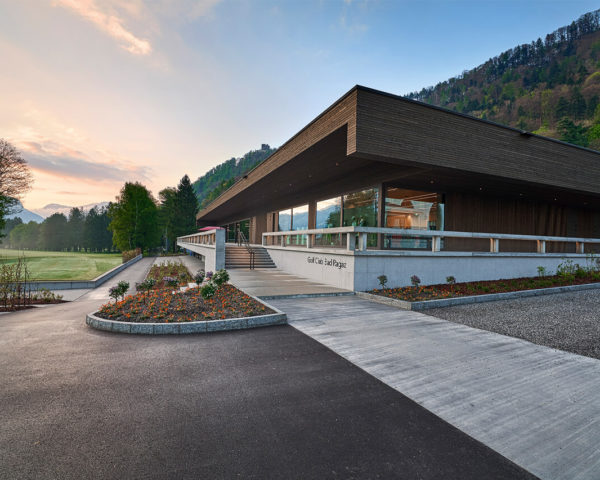
Glued Box Girders – Completely Without Screws
Glued box girders for roofs and ceilings with a larger span
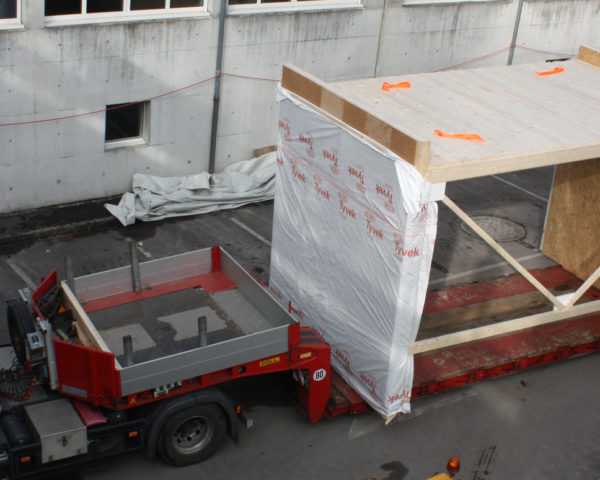
Timber for Athletes
Whether sprinting, hurdling, long jump or javelin throwing – thanks to ribbed…
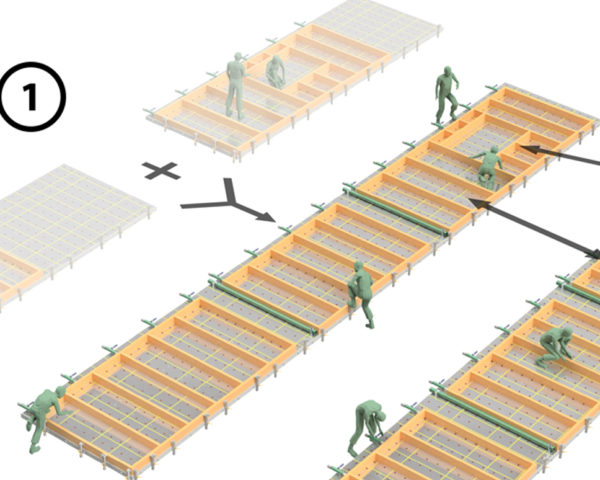
More Flexibility with Modular Workstations
The new concept for optimizing space, minimizing transport and material flow …
