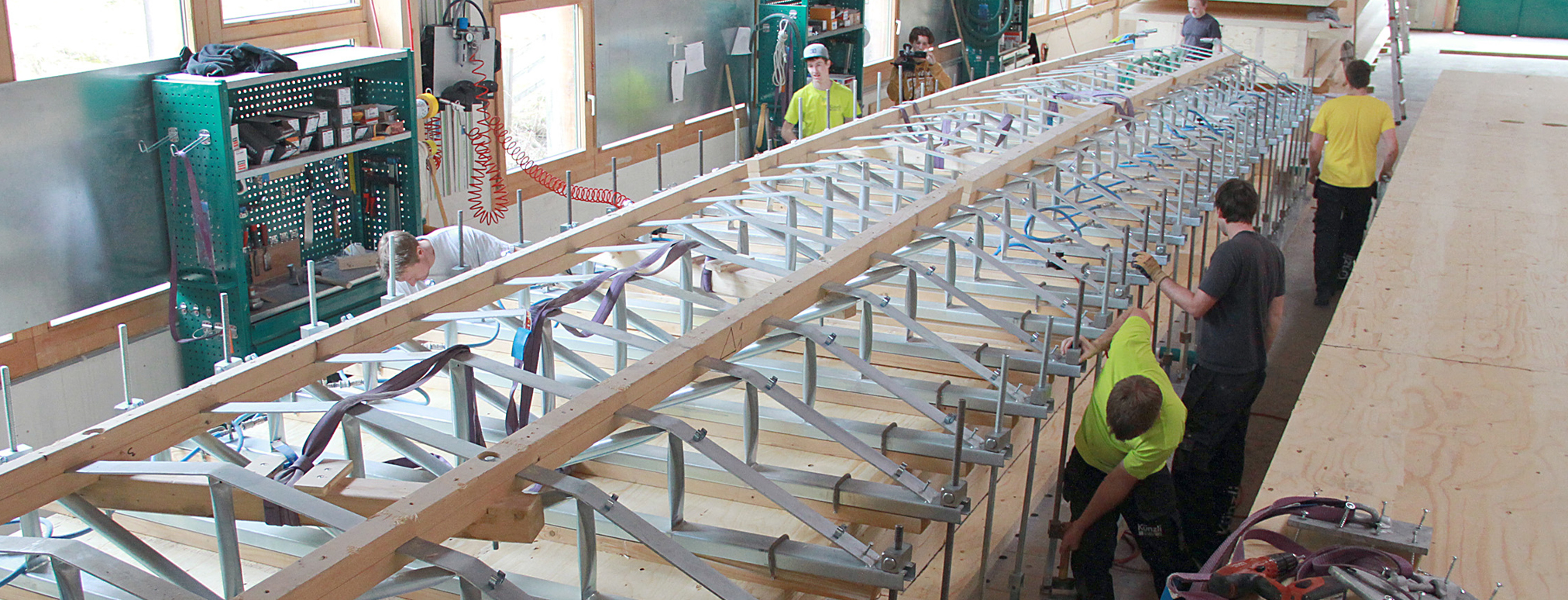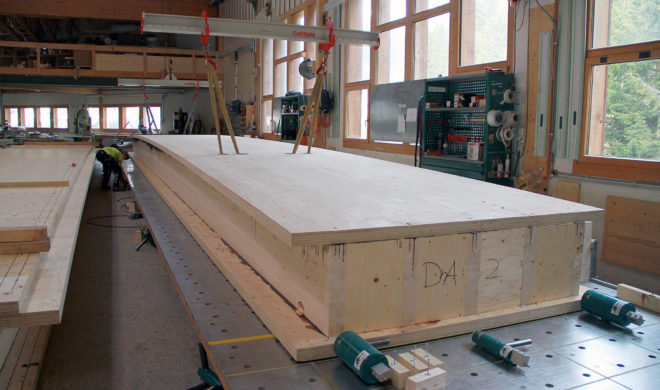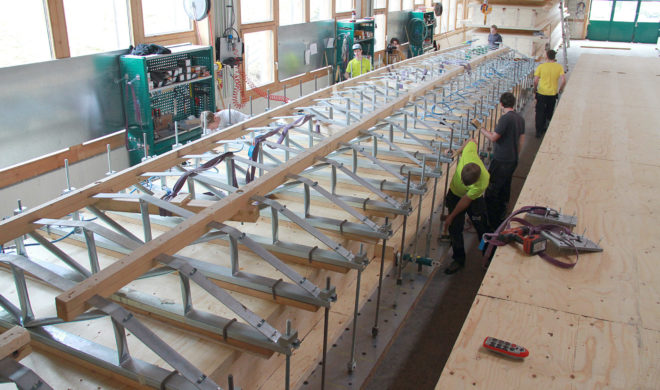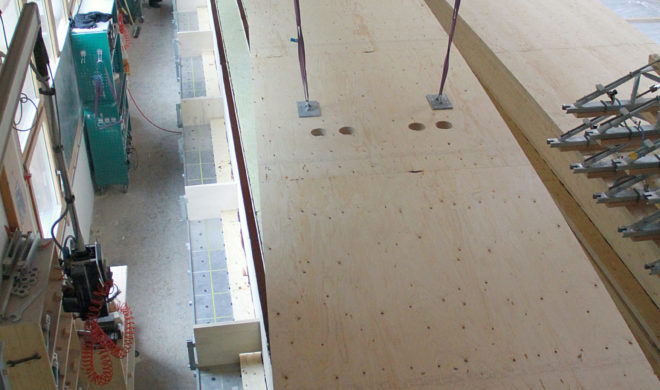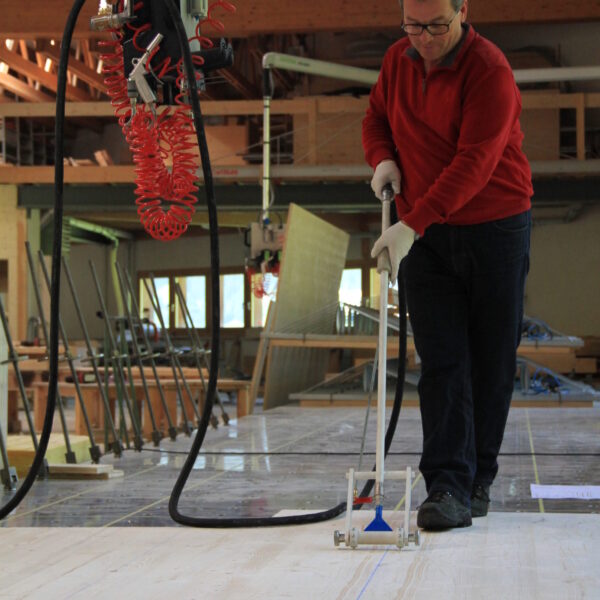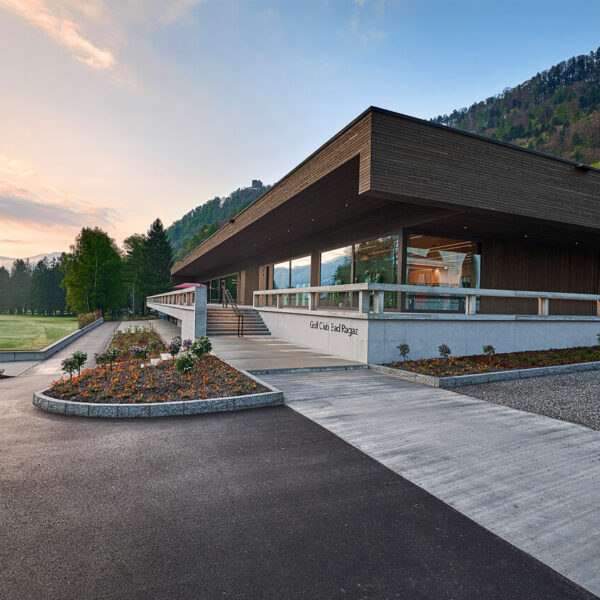The structures of the future
… are glued together
Conventional beam structures made of glued laminated timber girders face competition. The future for box elements looks very promising. The advantages of gluing beam supports on both sides with wood-based panels to form a sandwich element, the so-called box element or hollow box, range from static and energetic aspects to functional and aesthetic ones. This is proven by the example of the new AMAG exhibition hall in Chur (CH), designed by Domenig Architects in Chur and carried out by Künzli Holz AG in Davos.
Quadriga, Ausgabe 06 2014
The structures of the future
… are glued together
Automatic Google-Translation from the German Original:
From an engineering point of view, box elements are no longer to be calculated as beam structures, but as surface structures. Thanks to the adhesive connection between panels and beams, not only can the cross-section of the beams used be reduced, but the vibration rigidity of the element is also improved. This enables larger spans with lower element cross-sections.
Compared to solid floors, the cavities in the element allow sufficient space for insulation, electrical and ventilation installations as well as weighting for sound insulation. This also saves time on the construction site, since the element can not only be installed in advance, but also completely.
500 m² open exhibition hall
The new AMAG exhibition hall in Chur has ten box elements, each 19 m freely spanned. The box elements consist of two 75 mm kertoplates, with the girders being raised in the middle by 20 cm. The elements measure around 85 cm at the highest point and weigh 7 t each. The fact that box elements were chosen for the execution had nothing to do with energetic, functional or aesthetic criteria in this specific case. “It is a purely static consideration”, explains Franz Hauzenberger, department head timber construction at Künzli Holz AG. “The outside and inside height, as well as a maximum deflection, were very tight. With the design as a box element, we were able to save almost 40 cm in element height compared to a conventional beam structure. “
Children’s problems with an innovative product
The idea of glued box elements is nothing new in and of itself. In Europe, their production falls under the panel construction standard according to Eurocode 5 and in this area is one step ahead of cross-laminated timber, for which there is still no uniform standard.
Box elements have also been used for larger structures. However, the problem has always been the complicated production that requires mastering wood, gluing and pressing techniques for a single product. Up until now, the wooden parts were pressed together by special plate screws that had to be attached at strictly regulated intervals, which prevented economic production and real competition with steel and concrete.
New pressing techniques should now get rid of these children’s problems and give the product the market share for which it is actually predestined.
New press technology revolutionizes production
For three years, woodtec Fankhauser GmbH, which is active in machine technology for timber construction, has been offering a pressing device for box elements. This is based on the principle of pneumatic hose compression and is integrated on the woodtec element construction table, which is used for timber frame construction.
The element can be assembled very efficiently and precisely on the work surface of the element construction table. Then press brackets are attached at intervals of 50 cm and anchored on both sides in the element construction table. These have hoses on the underside that are pneumatically inflated and exert the necessary pressing force on the element.
Advantages of pneumatic pressing
For Hauzenberger, a decisive advantage of pneumatic pressing over screw pressing is that the pressing pressure could be precisely defined and monitored. In this way, engineers and builders were convinced of the quality of the products and were able to secure their process technology. In total, each box girder was subjected to a continuous load of around 160 t for 12 hours. Another advantage is the speed of manufacture. With the screw compression, around 2,000 screws would have to be attached per element. Since the 7t heavy elements could not have been turned, the press screwing of the lower plate from the bottom would have been virtually impossible. Thanks to the pneumatic pressing, each element could be assembled and glued in one step within 45 minutes.
Ready for the challenges of tomorrow
Hauzenberger is surprised at what future challenges will look like, but he estimates that this order in the field of box elements for timber engineering has gained a lot of experience. According to Hauzenberger, lengths of up to 25 m could be realized without any problems, even longer elements a challenge that one would like to face. In the area of bridge construction, too, he could imagine glued solutions made from trusses and wood-based panels. There is also a boom in box elements in multi-storey timber construction (see box).
Roofs and ceilings in multi-storey timber construction
Large structural projects such as the AMAG exhibition hall will continue to be the exception in the future. In practice, box elements for roofs and ceilings are becoming more and more important in multi-storey buildings and are a perfect alternative there. Cross laminated timber is often omitted for price reasons and has energy and acoustical disadvantages. Concrete or wood-concrete composite solutions, on the other hand, can only be implemented using wet construction. The pneumatic press system from woodtec is already used by 14 companies in Switzerland, France and Germany, whereby an important part of the production falls on multi-storey buildings. This is how managing director and engineer Thomas Fankhauser explains that 15 years ago some customers started to produce not only cross laminated timber but also box elements in the vacuum press. For many commercial enterprises, however, the acquisition of such a press was out of reach due to low utilization. The new press system is cheaper and more flexible in this regard, as it is integrated on the woodtec element construction table, with which around 250 companies across Europe are equipped. If there is no need to glue and press, the press brackets are set aside and the element construction table is used for the production of conventional wooden frames. Which, according to Fankhauser’s estimates, accounts for 60-70% of production.
In concrete terms, this means that, thanks to the pressing device, a multi-storey building can be constructed completely on the element construction table from the foundation. This means that the added value for the entire construction remains in-house.
