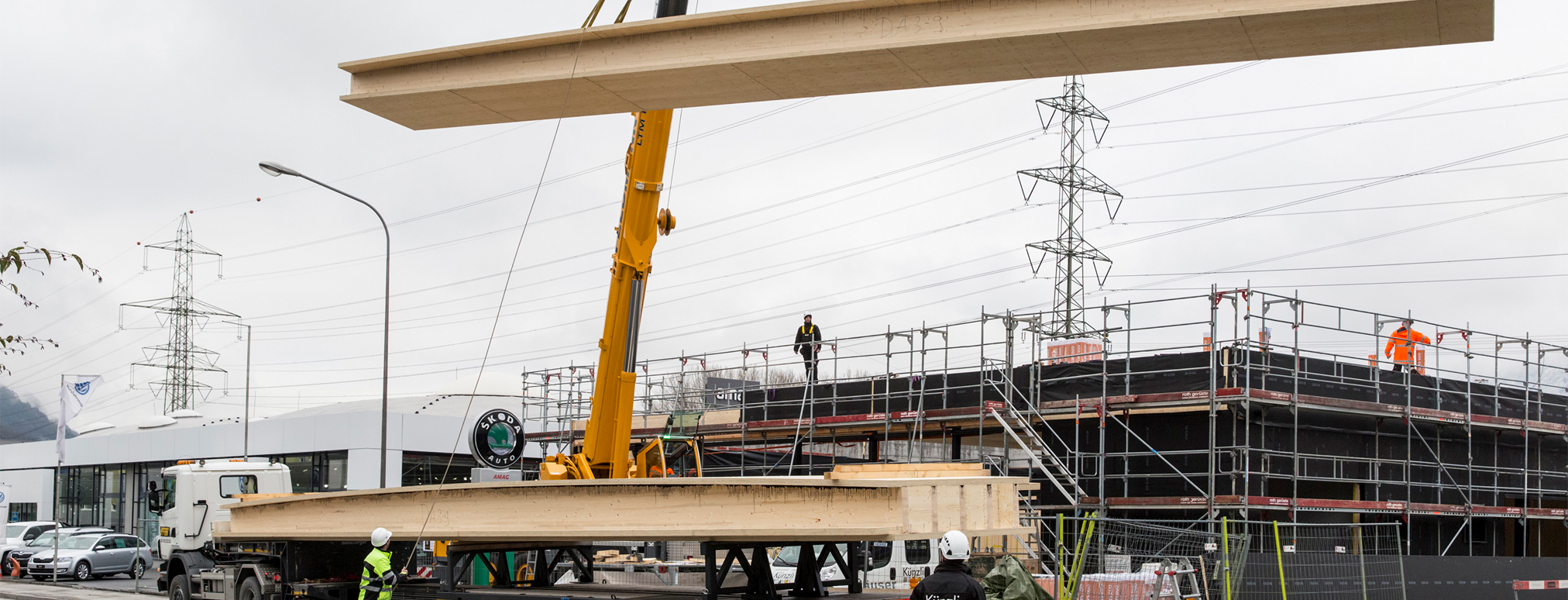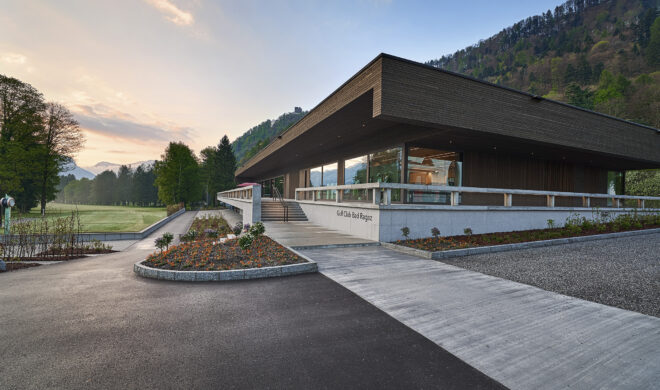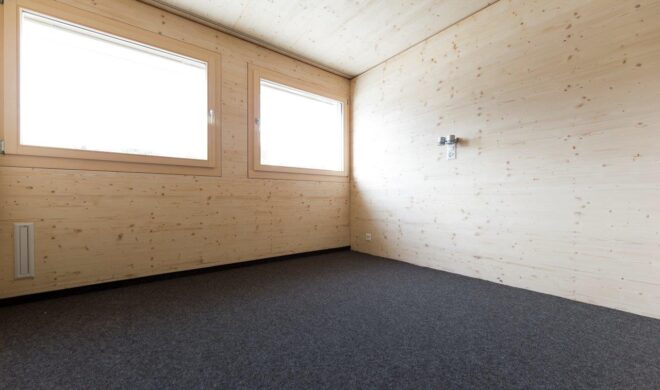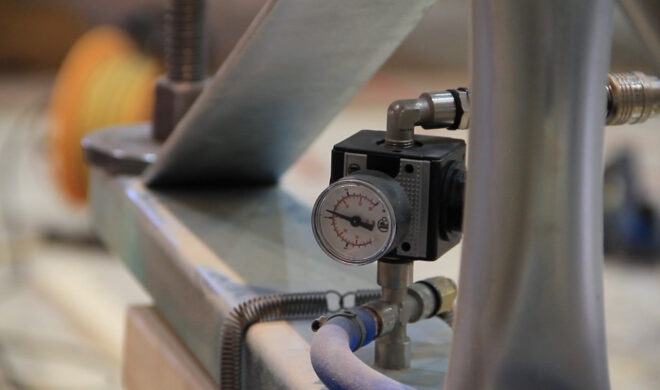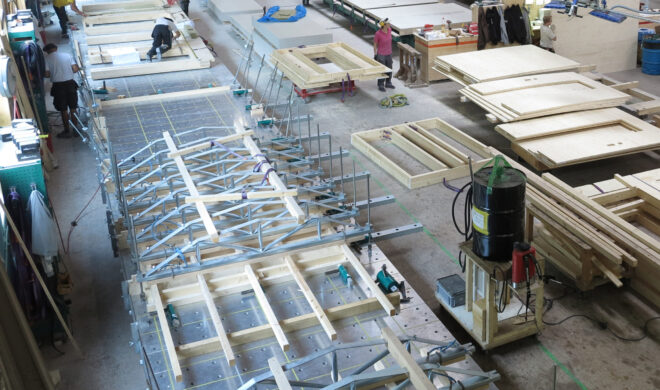Glued Box Girders – Completely Without Screws
Box Girders – in addition to conventional wall, ceiling and roof elements, glued box elements ensure large spans and low cross-sections. With the production method with pneumatic pressure generation, the underside of the elements can also be made in visual quality.
Bauen mit Holz, Ausgabe 07/08 2018
Automatic Google-Translation from the German Original:
The new club house of the Bad Ragaz golf club stands out due to its slim design and spacious feel. Responsible for this is the roof’s supporting structure, in which box elements were used. These elements offer timber builders an expansion of their portfolio, because thanks to a new device they can be integrated into the existing production systems without much effort.
The box elements differ from conventional wooden ceiling constructions through the use of glue as a bonding agent. Here, wooden beams are glued on one or both sides with wood-based panels to form surface structures. Compared to screwed wooden ceilings or beam structures, they have improved static properties, which enables longer spans and reduces the cross-sections by up to a third.
Advantages of bonded components are decisive
These advantages were decisive when used in the clubhouse. The box girders were up to 16 m long, with a maximum overhang of 4 m and spans of up to 12 m. Engineer Matthias Eisele from merz kley partner AG, who was responsible for the planning, explains that no other roof construction would have been possible.
“Such spans with such a narrow design would not have been possible without the glued hollow boxes in wood, and in concrete the whole thing would have been much too heavy.”
At merz kley partner AG, people think highly of box elements and try to use their advantages in a targeted manner in constructions and to fully exploit their potential. In other European countries their use is still somewhat new, but in Switzerland a real boom in box elements has been observed in recent years, even if this is not always evident in finished buildings. As in the case of the clubhouse, exciting effects can be achieved with the larger spans.
Simplified production technology
The simplified production methods for box elements probably also contributed to the boom. For a long time, the pressure required to bond the individual components had to be applied with flat head screws, which was not only expensive but also very time-consuming. Five years ago, the Swiss machine manufacturer woodtec Fankhauser GmbH launched an extension to its element construction table, which is already widely used in timber frame construction, which allows box elements to be glued together with pneumatic pressure. This system was used by the timber construction company of the clubhouse in Bad Ragaz, Künzli Holz AG in Davos, to bond the 16 m long box elements.
In practice, a prefabricated beam element was glued together with two 39 mm Kerto panels at the top and bottom. An additional form was placed on the element construction table beforehand in order to raise the entire element 15 mm. The pressing brackets of the pressing device were attached as a package with the crane and anchored on both sides of the element via expansion anchors in the element construction table. The pressing pressure is created by a pressing hose that presses on the element from inside the press bracket. As a result, not only is the pressure applied with constant force as soon as the adhesive emerges, but the pressing pressure can also be precisely regulated and, above all, guaranteed for quality certificates.
“The HBS 309 from Henkel / Purbond was used for gluing,” explains Tim Bitterli, project manager at Künzli Holz AG. This adhesive has an open time of 30 minutes, which means within this time the entire element must be assembled and the press units must be pressurized. The press units are attached to the element at intervals of 50 cm and apply up to 4 tons of pressure per unit. The pressing time is then 2.5 times as long as the open time of the adhesive. For the construction, around 1,650 m2 of the 2,500 m2 elements were designed as box elements, with a production time of around ten days.
Box elements offer the timber manufacturer more options
It is not the first time that such long elements have been produced for the Davos timber builder. Elements that were freely spanned 20 m were produced for an exhibition hall in Chur. Normally, however, the elements are more between 7 and 9 m long, explains Franz Hauzenberger, Head of Timber Construction at Künzli Holz AG. Although he is convinced that engineers will take advantage of the large spans even more in the future, he sees a somewhat hidden revolution in timber construction with these shorter elements.
The advantage of glued elements should not be underestimated, for example in single-family houses. Because there, too, larger spans are increasingly in demand. In addition, the ceiling height can be reduced by up to a third, which provides more room height and more light. However, the bottom view of the ceiling is often decisive: since the elements are glued and then pneumatically pressed, no screws are necessary and the lower plate is often made in visual quality. “With three-layer panels in particular, you can achieve aesthetically exclusive effects that are extremely well received by the builders,” says Hauzenberger. “The finished surface also makes gluing economically very interesting.”
Hauzenberger sees another opportunity in multi-storey buildings, where the improved stiffness of the bonded elements comes into play. The company has already made six-storey buildings entirely from wood, with the floor slabs made of box elements. “This allows us to keep the added value in the company instead of buying in alternative products such as cross-laminated timber, stacked boards or even wood-concrete composite ceilings”, says Hauzenberger. In the case of public tenders, an entrepreneur variant with glued elements is always entered, which is usually very popular.
New concept: modular workstations
The Swiss company was also one of the first to switch to a new production concept for timber frame construction, in which elements are produced on so-called modular workstations. There are not different work tables on which one element is manufactured, but a long table (37.5 m in the case of Künzli Holz AG), which is divided into different work stations depending on the length of the elements.
Hauzenberger examined the concept himself six years ago during his student work and implemented it directly at Künzli Holz AG. Since the production area was an acute issue, the space could be greatly optimized, so that twice as many square meters of elements can be produced in the same area today. In addition, the system is of course much better utilized and amortized more quickly.
The woodtec element construction table, on which the decision was made at the time, is very well suited for this concept thanks to its modular system. Starting from a basic module of 3.0 x 1.5 m and with additional accessories such as table extensions, any table width and length can be put together. “We often find that companies start with a 9-12 m long table and extend it if necessary in order to increase production,” explains Thomas Fankhauser, managing director and founder of woodtec Fankhauser GmbH.
The entrepreneur also benefited from the new concept for the box elements. While one element was being pressed, a second could already be prepared on another part of the table. If not glued, normal wooden frame elements can be made on the table, so that an entire structure can be made on the same work surface. Woodtec is convinced that this new product ideally complements the range of timber constructors and opens up promising possibilities for timber construction itself for the future.
Glued Box Girders – Completely Without Screws
More News
Show All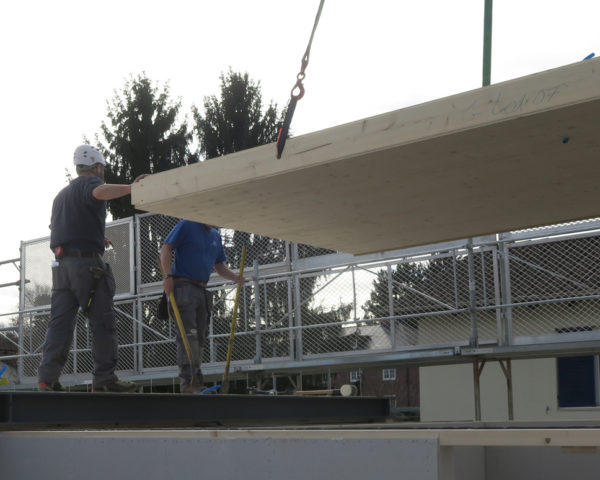
Added Storeys and Extensions
With increasing urbanization and the legislative measures against urban spraw…
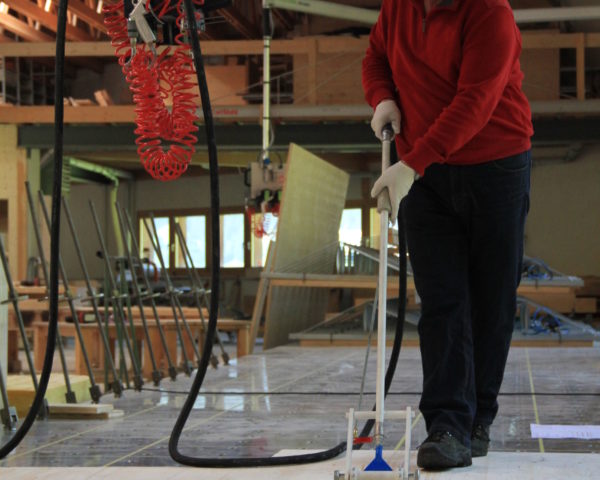
Connecting with Adhesives
Fasteners do not always have to be used to manufacture wooden construction el…
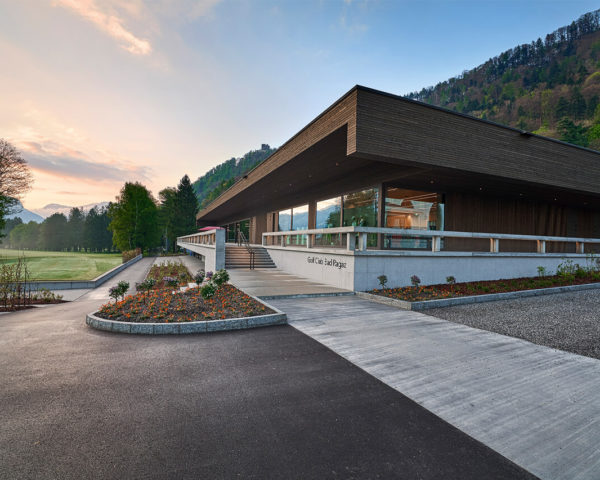
Glued Box Girders – Completely Without Screws
Glued box girders for roofs and ceilings with a larger span
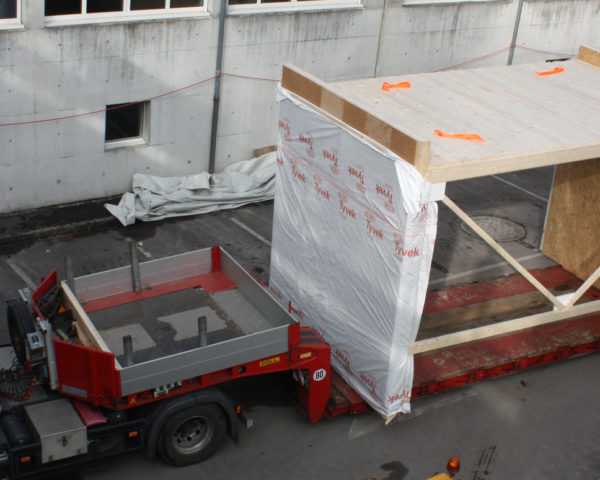
Timber for Athletes
Whether sprinting, hurdling, long jump or javelin throwing – thanks to ribbed…
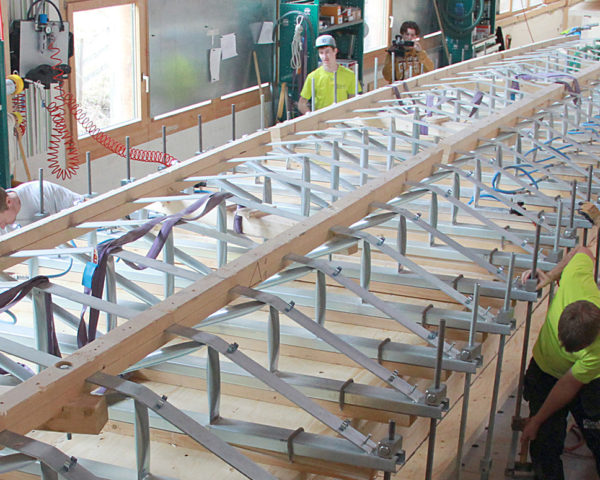
The structures of the future
Glued Box Girders with 21 m span for exposition hall
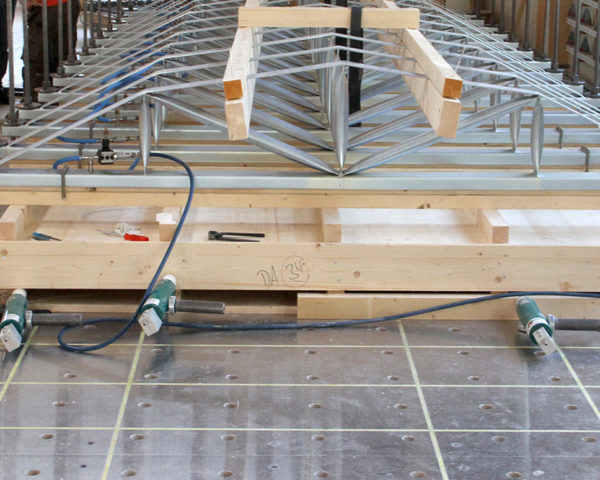
Pneumatically Pressed Box Girders
With their energetic, static and aesthetic properties, box girders are popula…
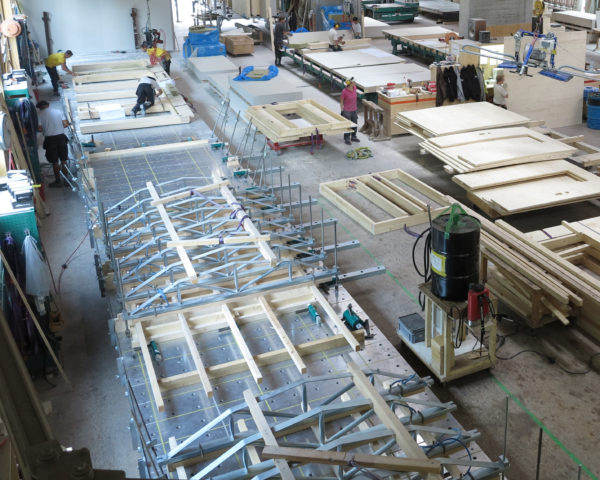
Pneumatic Pressing Technology
A new production method changes the production of box girder elements for use…
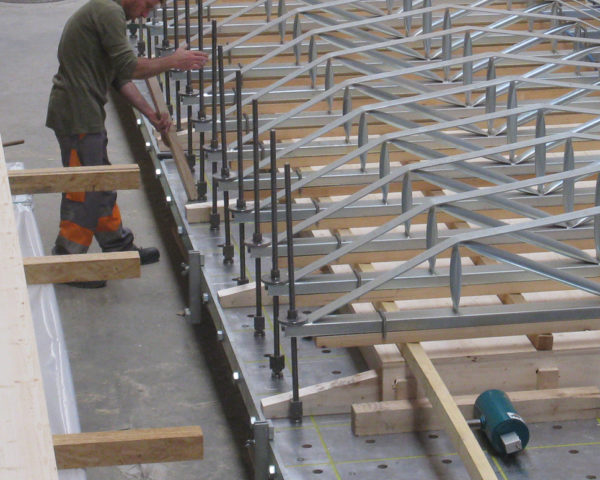
Timber and Adhesive
The latest trend in timber construction is the gluing of load-bearing wooden …
