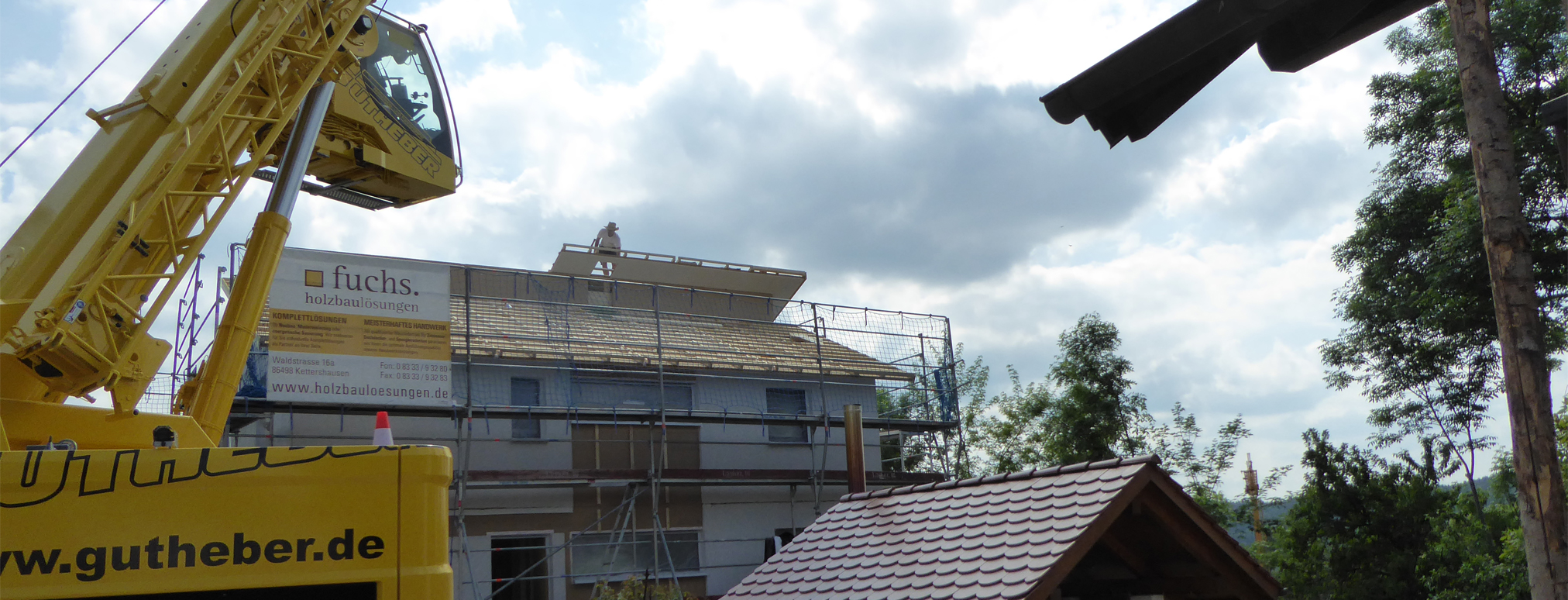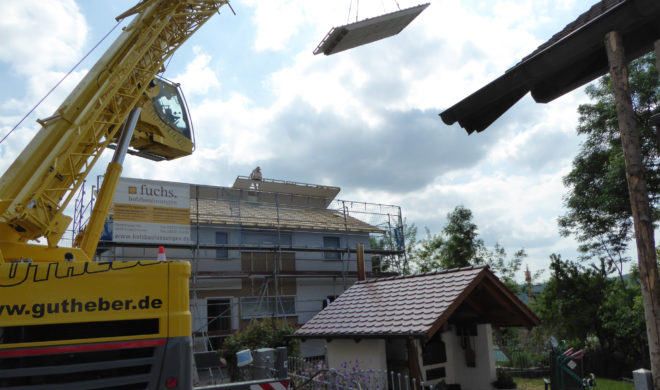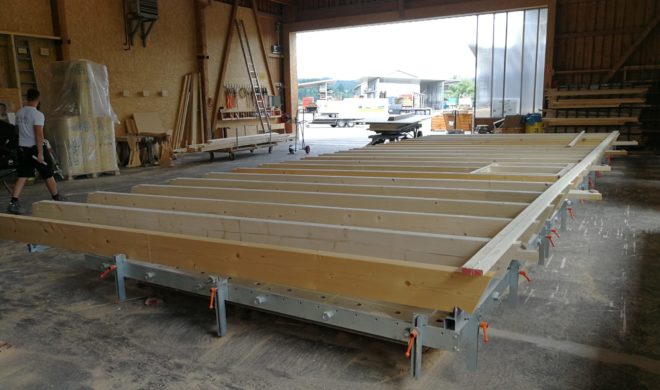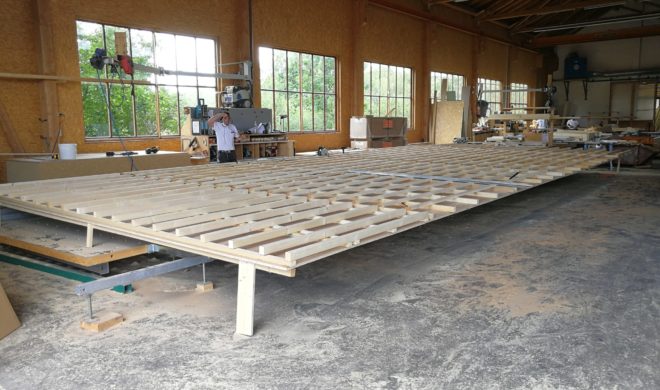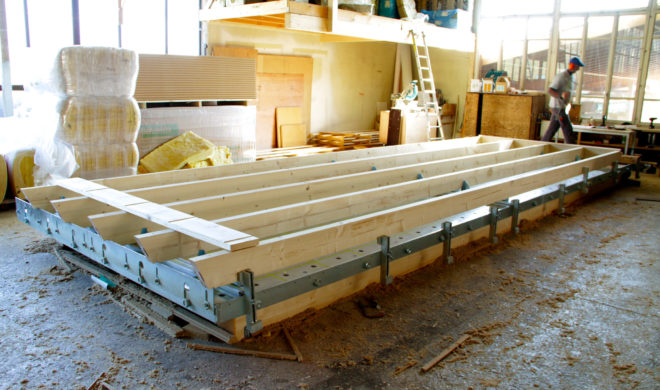Prefabricate Roofs
On an Assembly Table
A new trend could emerge in the production and erection of roof trusses. With increasing demands on productivity, work comfort and work safety, there is a change from the roof traditionally made on the construction site to the prefabrication of roof elements in the hall.
Dach+Holzbau, Ausgabe 07 2018
Automatic Google-Translation from the German Original:
A few years ago the two companies fuchs.holzbaulösungen from Kettershausen, south of Ulm and Herrmann Bedachungen from Rheinböllen in Rhineland-Palatinate, switched to the pre-elementing of roof elements. Although both have taken different paths, they rely on the assembly table from the element construction outfitter Woodtec Fankhauser GmbH. The Swiss mechanical engineering company, who grew up in wood construction, became aware of the trend change over ten years ago. Various extensions have been designed for the modular table by Woodtec Fankhauser, which enable not only the prefabrication of wall elements, but also the prefabrication of roof and ceiling elements on the same assembly device
A rainproof roof in one to two hours
At fuchs.holzbaulösungen GmbH, this combination of wall and roof production on the same facility was decisive for the acquisition of the modular construction table from Woodtec. The company produces around 15 single-family houses per year, which are completely prefabricated in the hall.
“We have a very high degree of prefabrication of the elements so that we can save as much time as possible on the construction site,” explains junior boss Daniel Fuchs. That was also one of the most important reasons why they switched to prefabrication of the roof structure. Where it used to take a whole day to straighten the roof structure, the entire house is now erected in less time. For the roof alone it takes about one to two hours so that it is rainproof. “This not only saves us the relatively expensive hours on the construction site, but we are virtually independent of the weather,” explains Fuchs.
Prefabrication Roofs
On an Assembly Table
Example 1: lay out the entire roof
An additional stop on the lower edge of the element construction table specifies the rafter spacing of 62.5 cm. At the upper edge, the table is increased to 3.8 m wide with additional table extensions. A scale with the same rafter spacing is also mounted here. Using these divisions, the rafters on an entire side of the roof are laid out very precisely, saving time. Then 16 mm thick DWD panels are nailed onto the entire roof before it is again divided into individual roof elements. The rafters below are already divided in such a way that two rafters are placed together with a distance of 2 cm between the element joints. The space between the sides is insulated with hemp. The elements now all receive counter battens, are then turned, insulated and provided with an OSB panel on the inside as a vapor diffusion-proof layer. Then they can be loaded for transport. On site they are then only positioned with the crane and the joints sealed. The decision to lay out the entire roof in the hall at once instead of pre-elementing the roof elements individually naturally has the disadvantage that a little more space is used in the hall, says the trained carpenter Daniel Fuchs. The advantages would be the accuracy of fit and the easy intervention in case of changes or adjustments. The material flow is also a bit easier, since all steps can be carried out at the same time. The beams are only transported and inserted once, the insulation is only picked up once and so on.
An additional stop on the lower edge of the element construction table specifies the rafter spacing of 62.5 cm. At the upper edge, the table is increased to 3.8 m wide with additional table extensions. A scale with the same rafter spacing is also mounted here. Using these divisions, the rafters on an entire side of the roof are laid out very precisely, saving time. Then 16 mm thick DWD panels are nailed onto the entire roof before it is again divided into individual roof elements. The rafters below are already divided in such a way that two rafters are placed together with a distance of 2 cm between the element joints. The space between the sides is insulated with hemp. The elements now all receive counter battens, are then turned, insulated and provided with an OSB panel on the inside as a vapor diffusion-proof layer. Then they can be loaded for transport. On site they are then only positioned with the crane and the joints sealed. The decision to lay out the entire roof in the hall at once instead of pre-elementing the roof elements individually naturally has the disadvantage that a little more space is used in the hall, says the trained carpenter Daniel Fuchs. The advantages would be the accuracy of fit and the easy intervention in case of changes or adjustments. The material flow is also a bit easier, since all steps can be carried out at the same time. The beams are only transported and inserted once, the insulation is only picked up once and so on.
Production time reduced by 20 percent
Compared to the old facility, the modular table saves you a lot of time when setting up. Before that, you had to provide special steel girders and lay out auxiliary greases, which again had to be measured separately. With the new system, none of this is necessary. The precision of the elements is of course not comparable to before due to the perfectly leveled work surface of the table and the right angle with solid stops. “With time recordings, we have been able to observe a reduction in production time of 15 to 20 percent compared to the old method,” explains Fuchs.
And if no roofs are being made, the table is of course used for normal post construction for walls, where completely different advantages come into play.
Example 2: prefabricating roof elements in series
The company Herrmann Bedachungen from Rheinböllen, which was founded in 1913, was originally purely active in traditional roof construction. Since managing director Marco Herrmann also completed the master craftsman’s examination in 2005, the prefabrication of the entire building has become the clear core of the business model. This was followed by certification for elements covered on both sides, as well as the purchase of an element construction table.
Trotz der langjährigen Familientradition im herkömmlichen Dachstuhlbau setzt Marco Herrmann nicht nur bei den Wänden, sondern auch beim Dachbau inzwischen komplett auf die Vorfertigung. Produziert werden die Dachelemente wie bei fuchs.holzbaulösungen auf dem Elementbautisch, jedoch setzt man hier auf ein anderes System: Die Dachseite wird nicht als ein Stück komplett ausgelegt sondern die Elemente einzeln vorgefertigt. Dabei kommt für den Montagetisch die Dach- und Decken-Erweiterung zum Einsatz, bestehend aus vier zusätzlichen Doppelschienen, die im Lochraster des Elementbautisches positioniert werden. Diese verfügen über Reiter, die präzise auf den Sparrenabstand eingestellt werden können. Die Sparren werden nun einfach zwischen den Reitern eingelegt und dann alle auf einmal in der richtigen Position gespannt. Das ermöglicht eine extrem schnelle, serienmäßige Produktion der Elemente und hat zusätzlich den Vorteil, dass Sparren auch in der Mitte in der richtigen Position gehalten und falls nötig gerade gedrückt werden können.
In direct competition with the prefabricated house manufacturer
The advantage compared to laying out the entire roof side (as in the previous example) is clearly the space savings. The workflow also has to be changed less, the production facility remains more or less the same, only that instead of wall elements, roof elements are now manufactured. Marco Herrmann understands the widespread fear that the elements will not fit together due to the sequential prefabrication on the building site. The element construction table, however, allows production with millimeter precision, says Marco Herrmann, and that was never an issue. If you were to prefabricate on trestles or on the floor, it would of course be different.
As with fuchs.holzbaulösungen, the managing director of Herrmann Bedachungen estimates the time saved by prefabricating the roof at around 15 to 20 percent. There are also many other advantages, such as working independently of the weather.
With its pre-production facility, the company is now ready to offer not only the shell, but an entire house, turnkey and still tailor-made. “When building a two-story single-family house, for example, we were in direct competition with one of the large German prefabricated house manufacturers. Thanks to the high degree of prefabrication, we were able to keep up with the price and were awarded the contract, ”says Herrmann looking back.
Changeover step by step
“You don’t have to, but you can”, that is the motto at Woodtec Fankhauser GmbH, which set up both companies. “Our system is so modular that it can be individually adapted to the needs of a company”, explains managing director and carpenter Thomas Fankhauser. Ideally, the facility can then be adapted to the respective project. The prefabrication of the roof structure is not necessarily a must, since the element construction table already pays off if you only produce wall elements on it. But you can try it out without much effort and feel your way step by step. In this way you can open up new opportunities and optimize production.
More News
Show All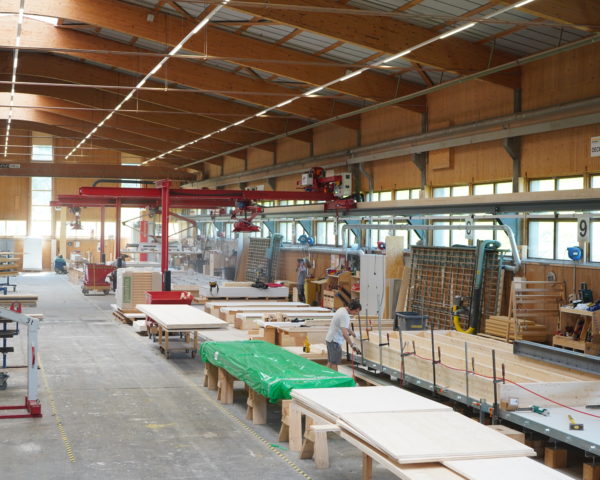
Prefab: Focus on Material Handling
The new production plant of Stuberholz AG does not score with fully automatic…
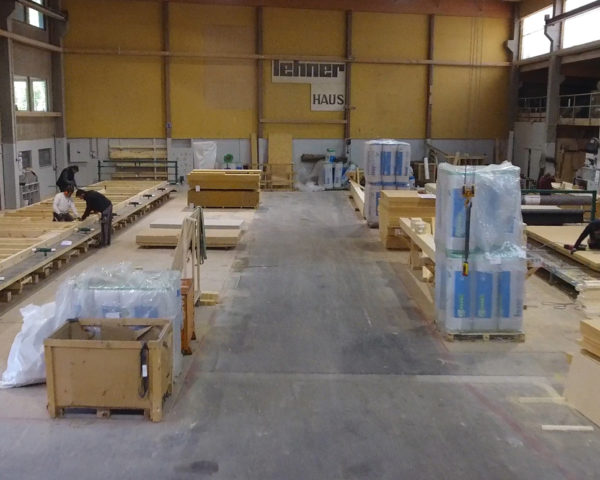
Stationary Workplaces Work Best
The Lehner GmbH from Heidenheim relies on stationary workplaces in their newl…
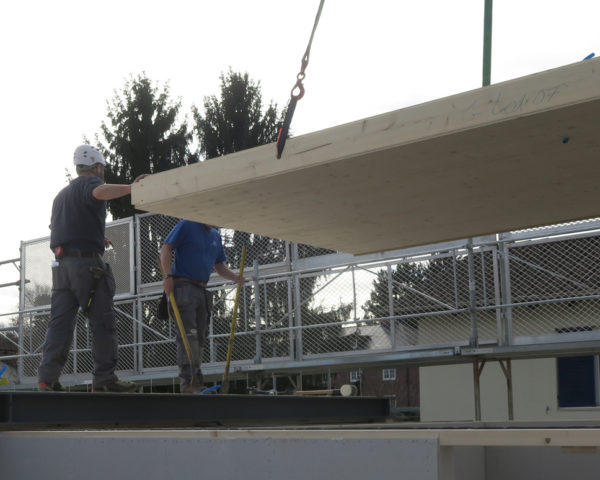
Added Storeys and Extensions
With increasing urbanization and the legislative measures against urban spraw…
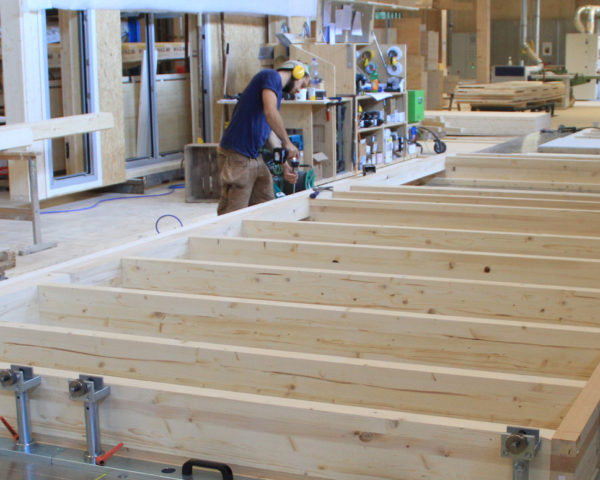
Frame Prefab with Manpower
Industry 4.0 is not necessarily synonymous with automation and automation has…
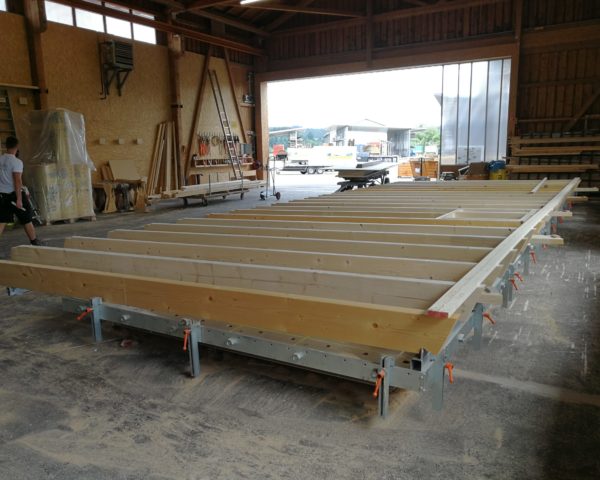
Prefabricate Roofs
A new trend could emerge in the manufacture of roof trusses.
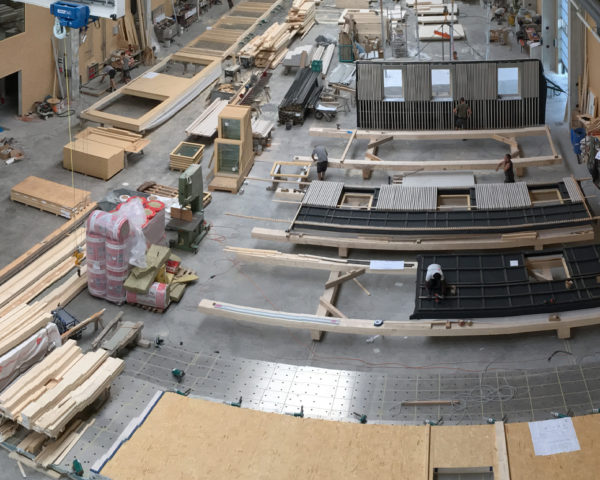
Modular Prefab
The trend towards individual solutions in timber construction and constructio…
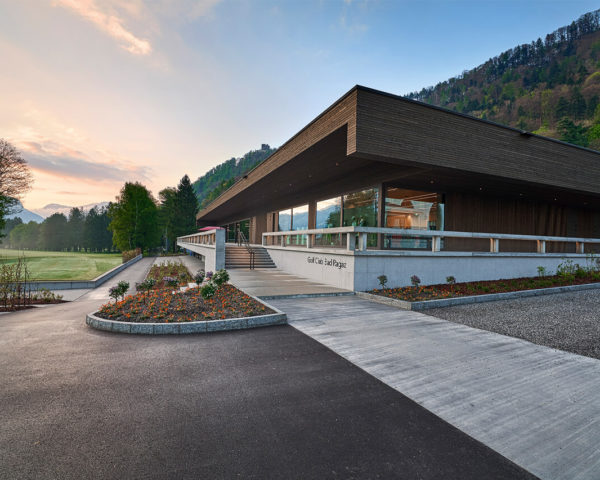
Glued Box Girders – Completely Without Screws
Glued box girders for roofs and ceilings with a larger span
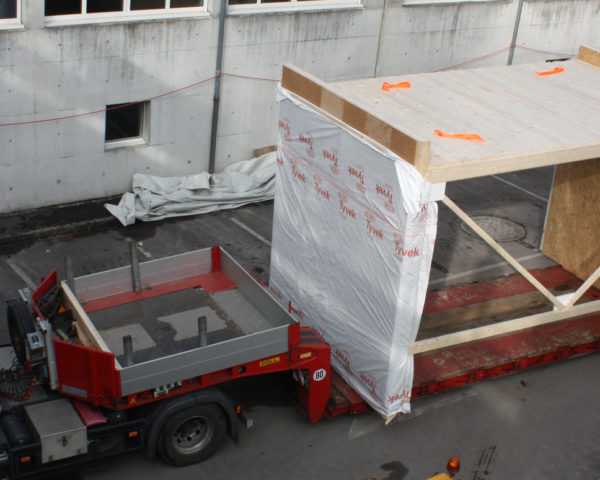
Timber for Athletes
Whether sprinting, hurdling, long jump or javelin throwing – thanks to ribbed…
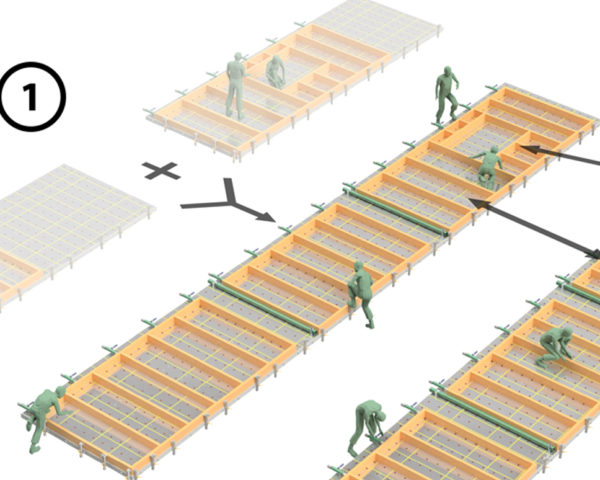
More Flexibility with Modular Workstations
The new concept for optimizing space, minimizing transport and material flow …
